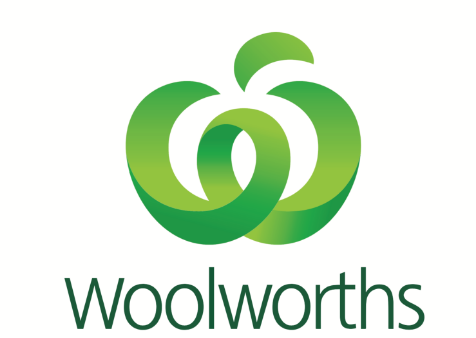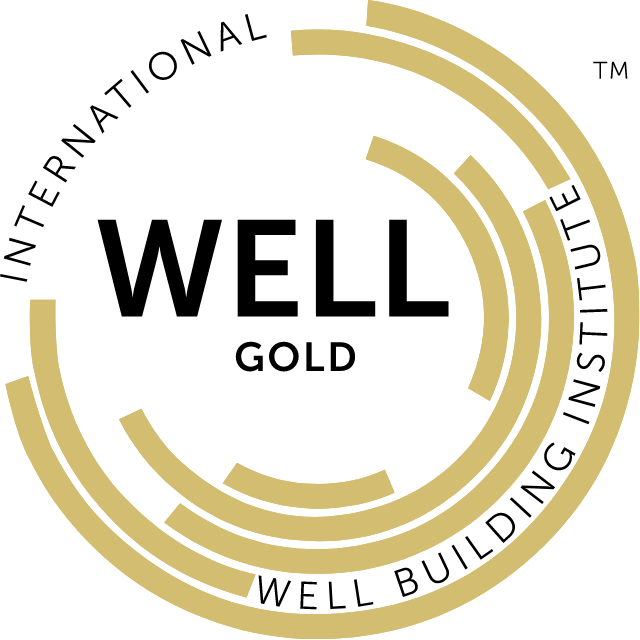Project overview
-

-
Approx NET Leasable Area
38,000m²Majority of floorplates are between 1,588m² – 1,665m². -
 On-site full-line Woolworths.
On-site full-line Woolworths. -
Building Floors
29Floor options include interconnectivity. -
Floorplates
1,866m²Flexible fit-out options with floorplates ranging from 576m² to 1,866m². -
Building Quality
A-GradePCA 2019 Building Quality. -
Premium End-of-trip Facilities
300+Bike racks, lockers andstate-of-the-art change rooms. -
Hotel
 601 room 5 star Hilton convention hotel with food and beverage and function facility offering for the whole precinct.
601 room 5 star Hilton convention hotel with food and beverage and function facility offering for the whole precinct. -
Mixed use precinct
8,000m²Of Retail, Supermarket, Cafes and Alfresco Dining spaces. -
Wellness accreditation
Targeting gold standard
-
Green Space
3,745m²Melbourne Square Central Park.
1/11

