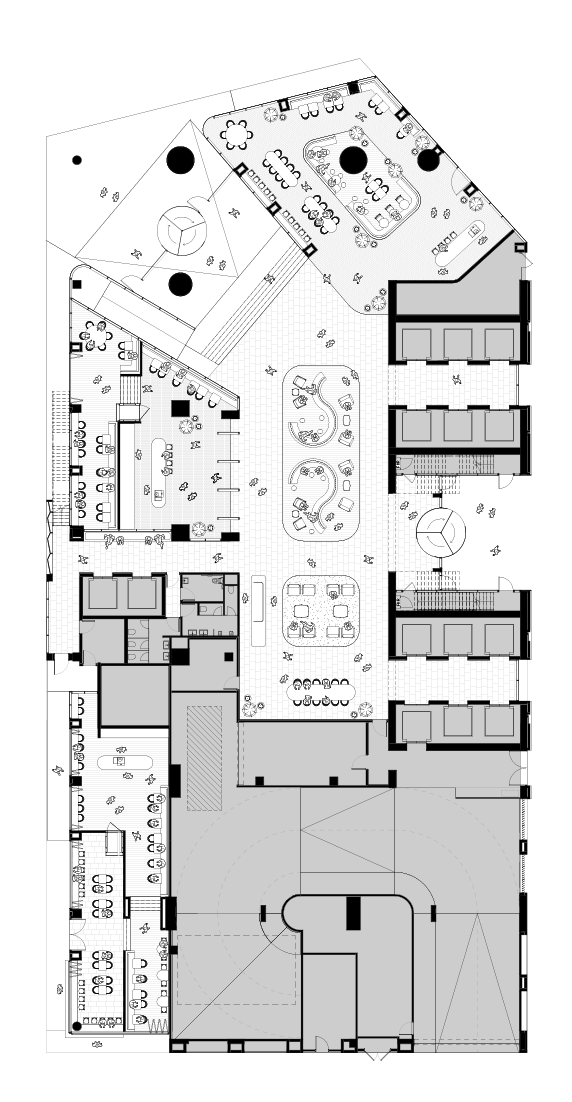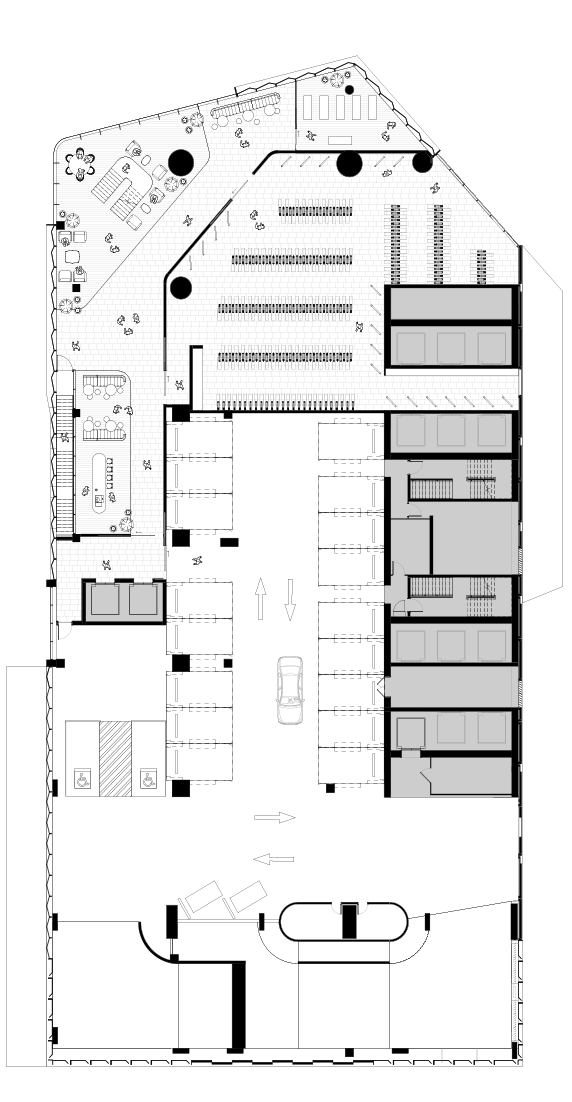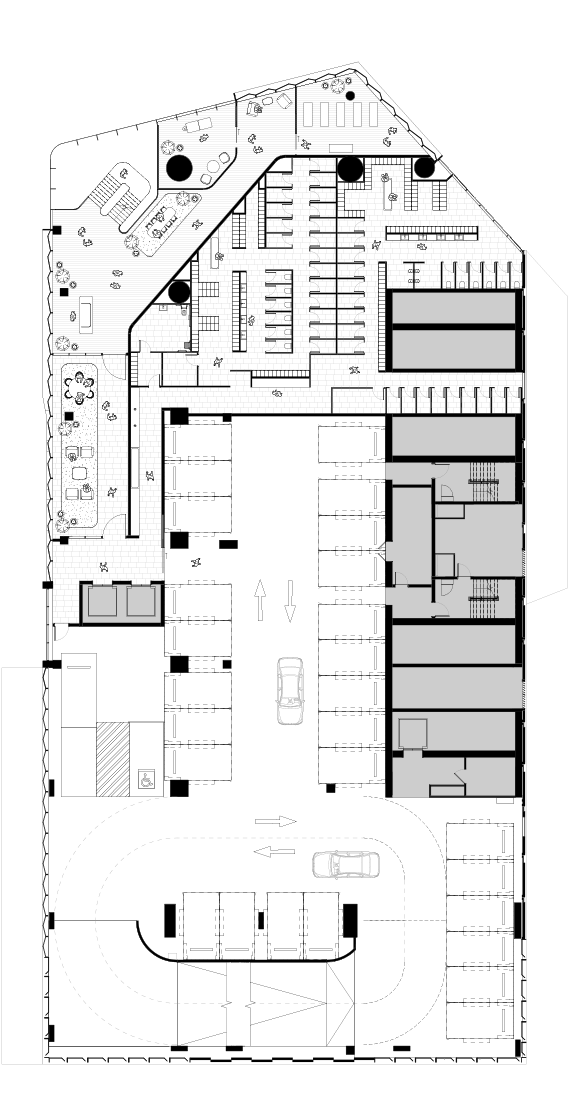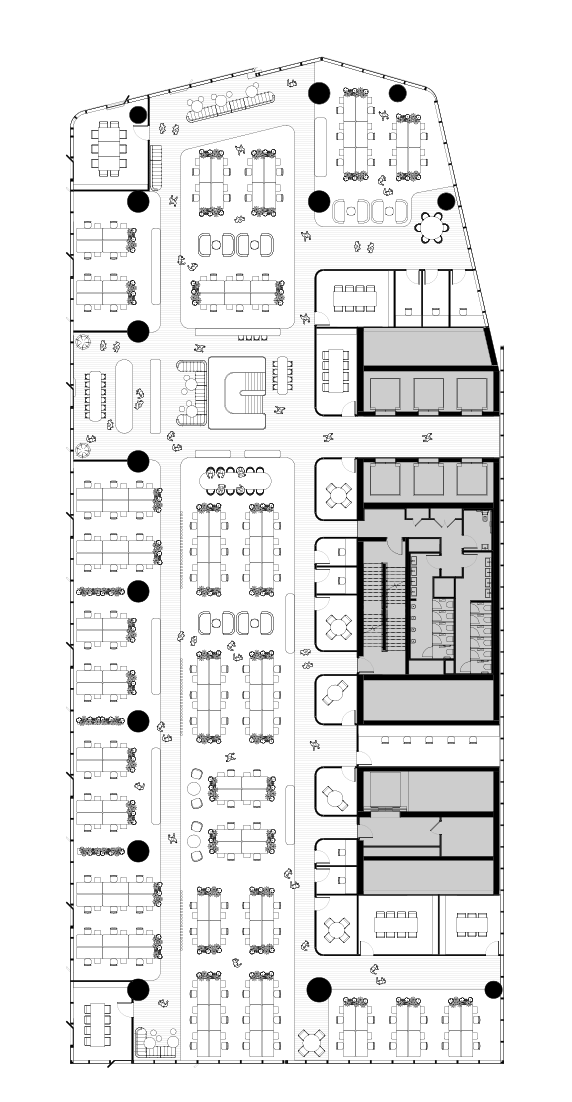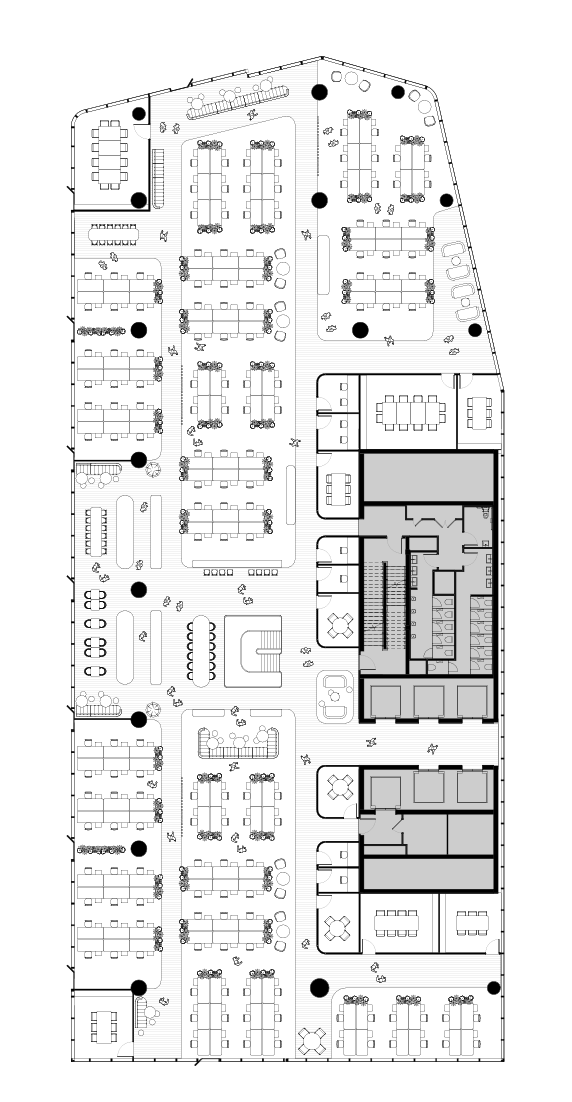Property summary
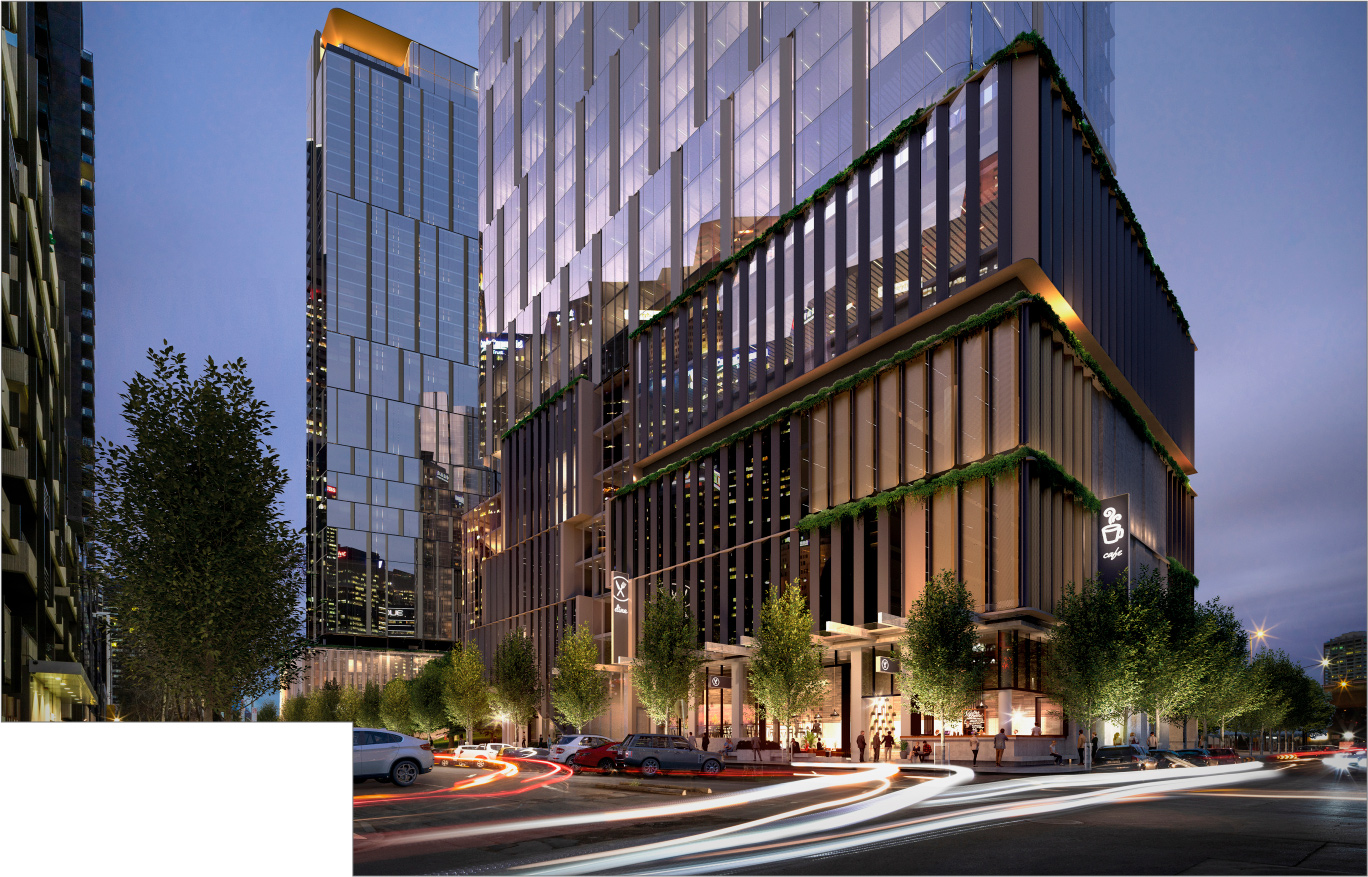
Elevating the benchmark for a harmonious and productive work place experience, Melbourne Square Commercial is flexible, forward thinking and engineered for the highest standards.
Flexibility, Adaptability & Futureproofing
The workplace is conceived as a three-dimensional vertical campus of flexible,
-
Connectivity
- Largely column-free floorplates promote visual connection within a workspace.
- There is the ability to create high-quality team-based environments based on the needs of each business.
- Atriums and interconnecting stairs create a sense of community and foster greater workplace health.
-
Ideal Floorplates
- Atriums and interconnecting stairs create a sense of community and foster greater workplace health.
- There is the ability to create high-quality team-based environments based on the needs of each business.
- Atriums and interconnecting stairs create a sense of community and foster greater workplace health.
-
Access to Light and Views
- The ideal depth of the floorplates, from glass to core, enables a strong penetration of natural daylight, providing a more favourable workspace and minimising the need for harsh fluorescent lighting.
- Access to city views affords a connection to the surrounding landscape and city.
- The incorporation of natural light and views of the city and park below helps to create a healthy, productive environment.
-
Flexibility and Adaptability
- Greater efficiency in layouts is achieved through the reduction in columns.
- The building benefits from a range of flexible services and adaptable layouts.
- The floors are enabled for future proofing, ensuring flexibility for reconfiguration as businesses grow and change.
- Co-working space facilities are available.
- Office breakout areas provide the ability to work and meet in a less formal setting.
- Concierge services are on-hand to help with information, access, and security.
Stack plan
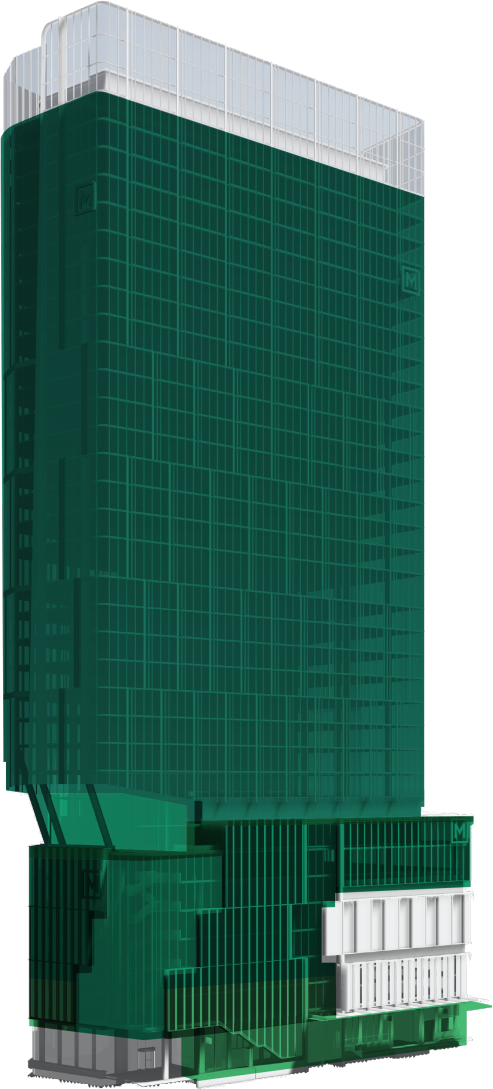
Retail & Food and Beverage
End-of-Trip and Wellness Facilities
Podium office
Office tower
Atrium
Terrace


