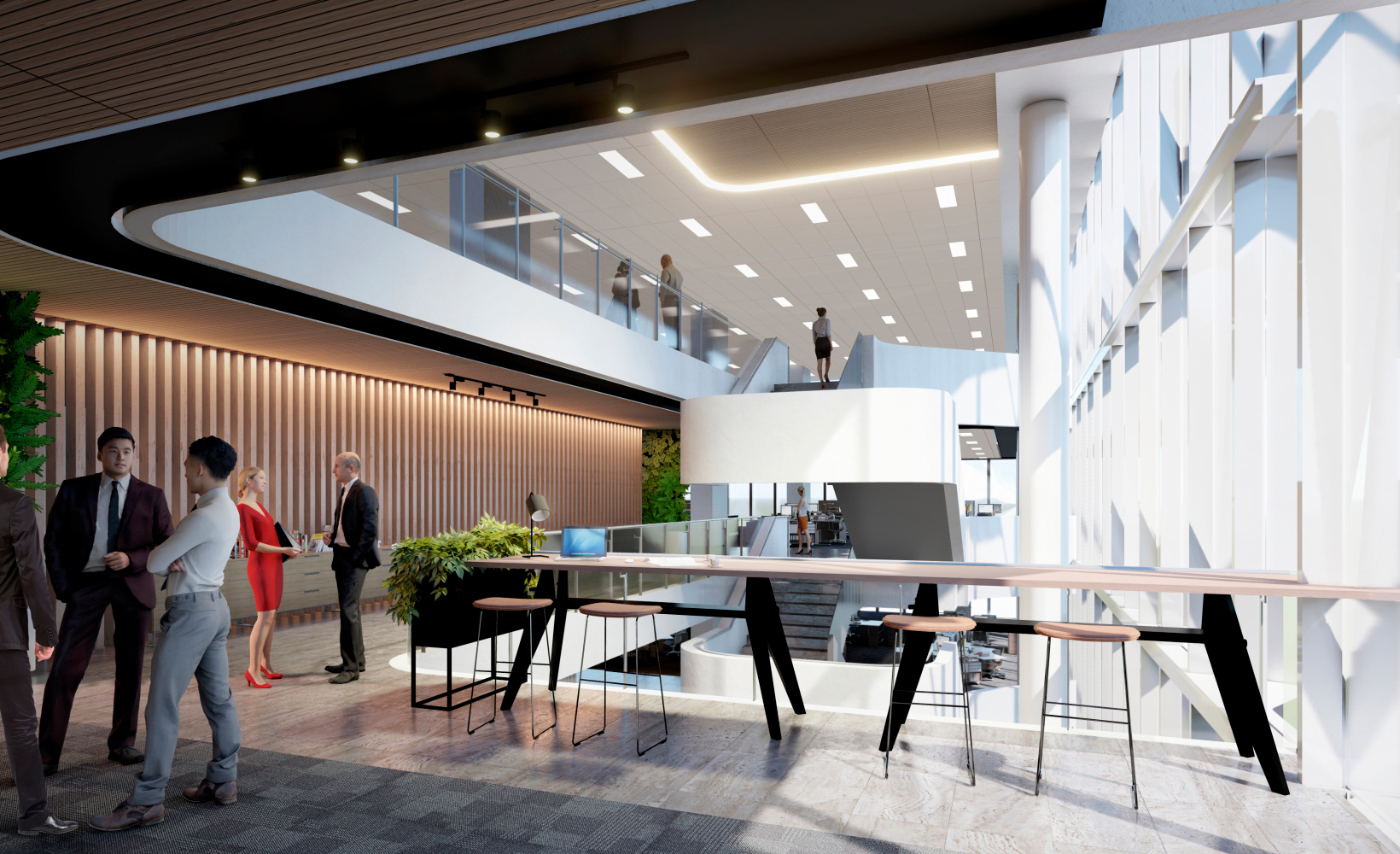Thrive
This next-generation workplace takes a people-first approach to amenity, health & wellbeing to give your business a competitive edge.
A healthy workplace centered around people
Experience a new, holistic way of working, where health and wellbeing is considered an imperative for success.
Imagine riding through lush, landscaped gardens directly into a stylishly designed facility where you stow your bike, enjoy a quick session at the gym or a yoga class before taking a refreshing shower and enjoying a freshly squeezed juice as you walk up to your desk.
At Melbourne Square Commercial, this scenario will be the reality for those who work in this A-grade tower. Dedicated to the pursuit of health, 2 floors of the light-filled podium will house cutting-edge end-of-trip amenities to ensure every workday is enriched with opportunities to enhance wellness. Amenities include:
- Bike storage
- Gym and yoga studios
- State-of-the-art change rooms and showers
- Consultation rooms
- Lounge area
- Integrated cafe
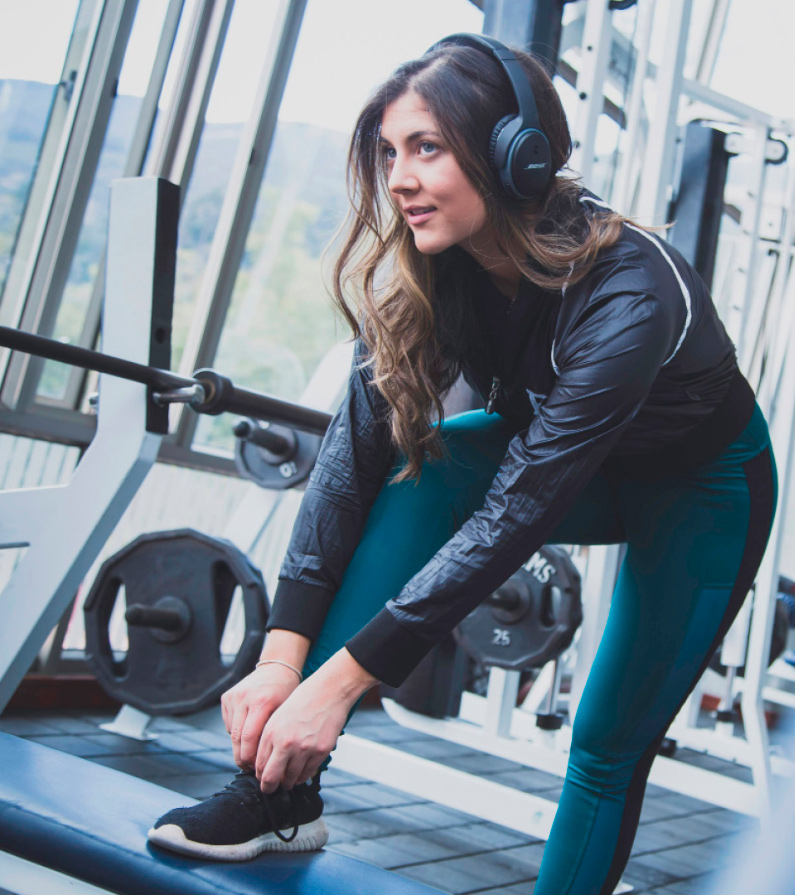
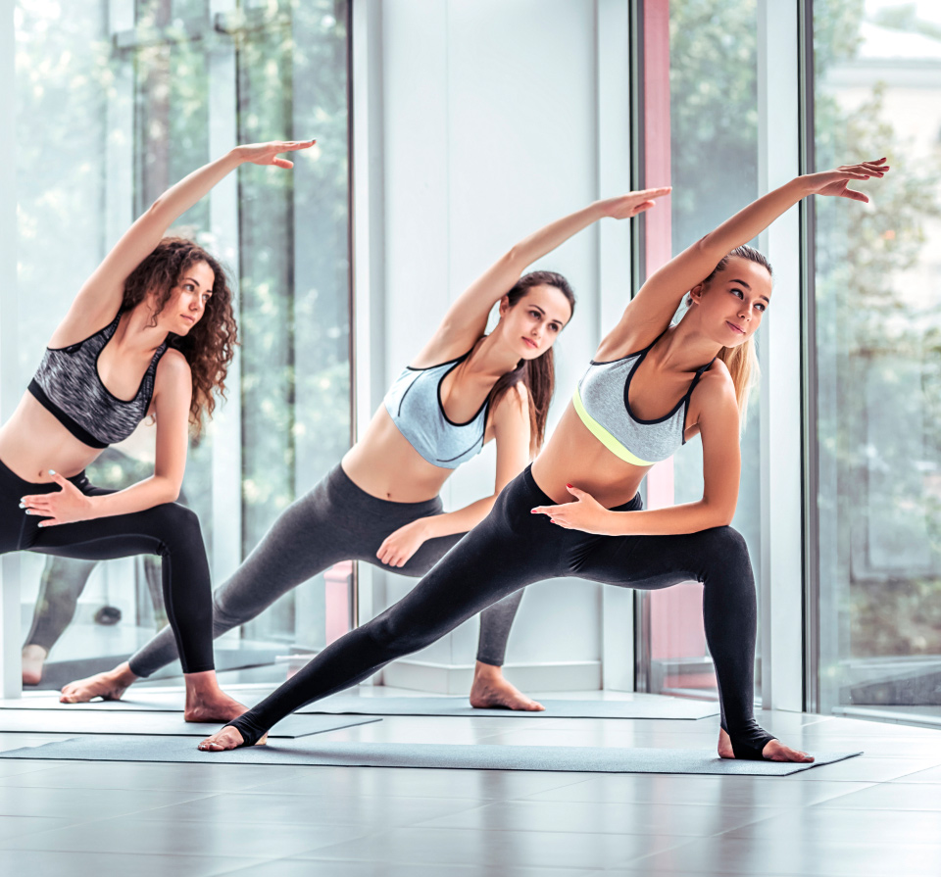
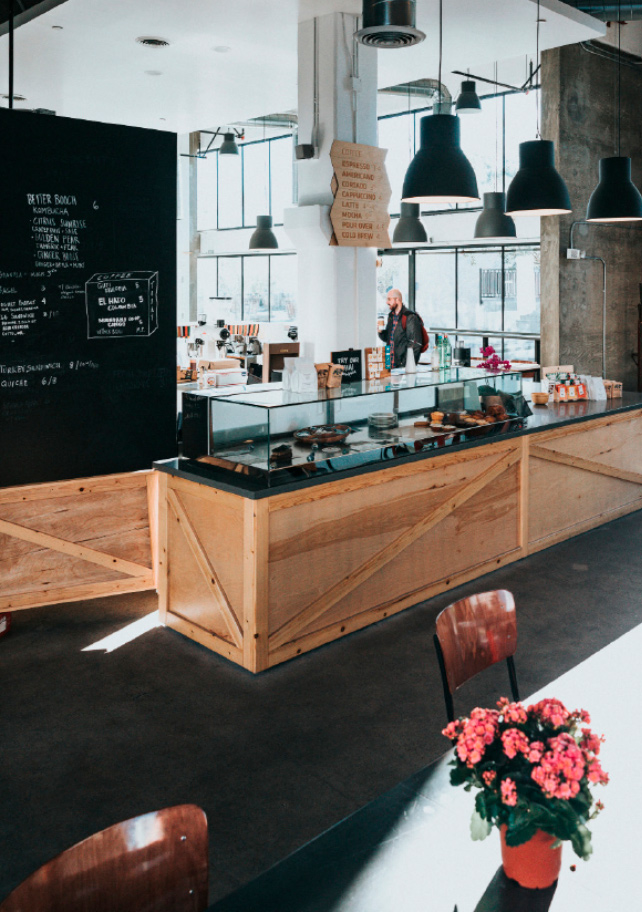
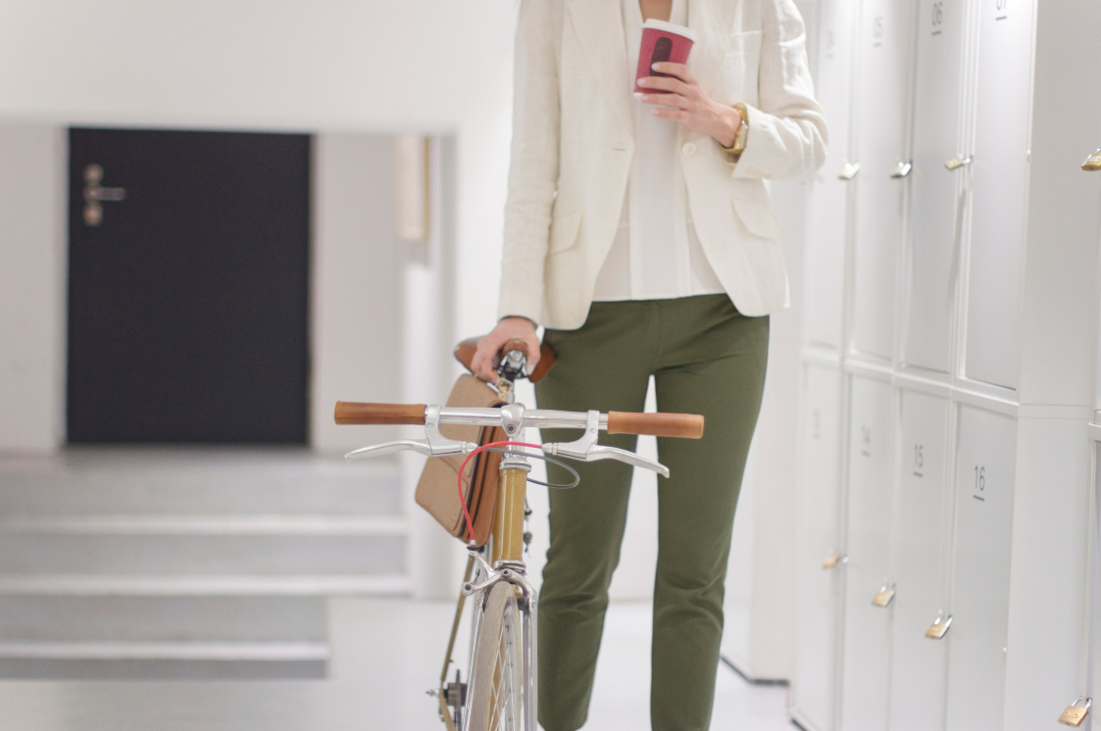
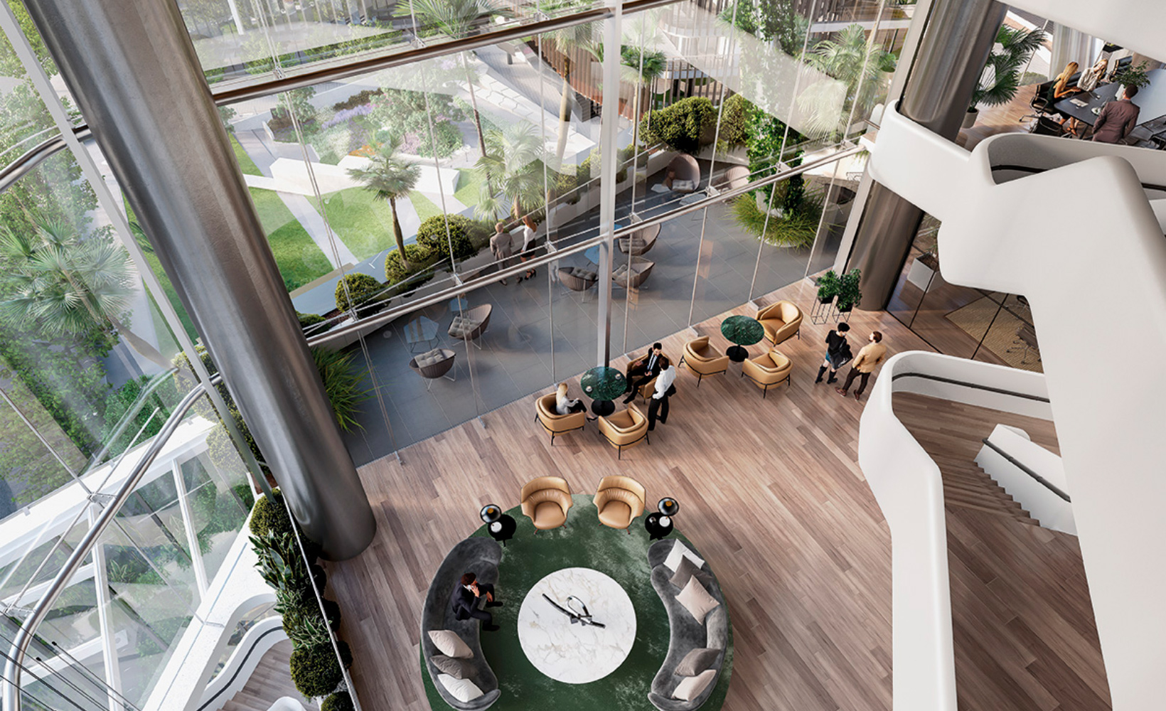
Work-Lifestyle Balance
Engineered for greater balance, to prioritise wellbeing, and create a fluidity of function between our lives inside and outside of work
At the core of Melbourne Square Commercial is a deep commitment to workplace health and wellbeing.
The philosophy behind this A-grade building is to enable a holistic approach to the working day, which begins on arrival through the lush lawns of the sprawling park to state-of-the-art end-of-trip facilities, access to a wellness centre, including a yoga studio and gym, and continues with open, light-filled spaces that provide moments of respite and relaxation.
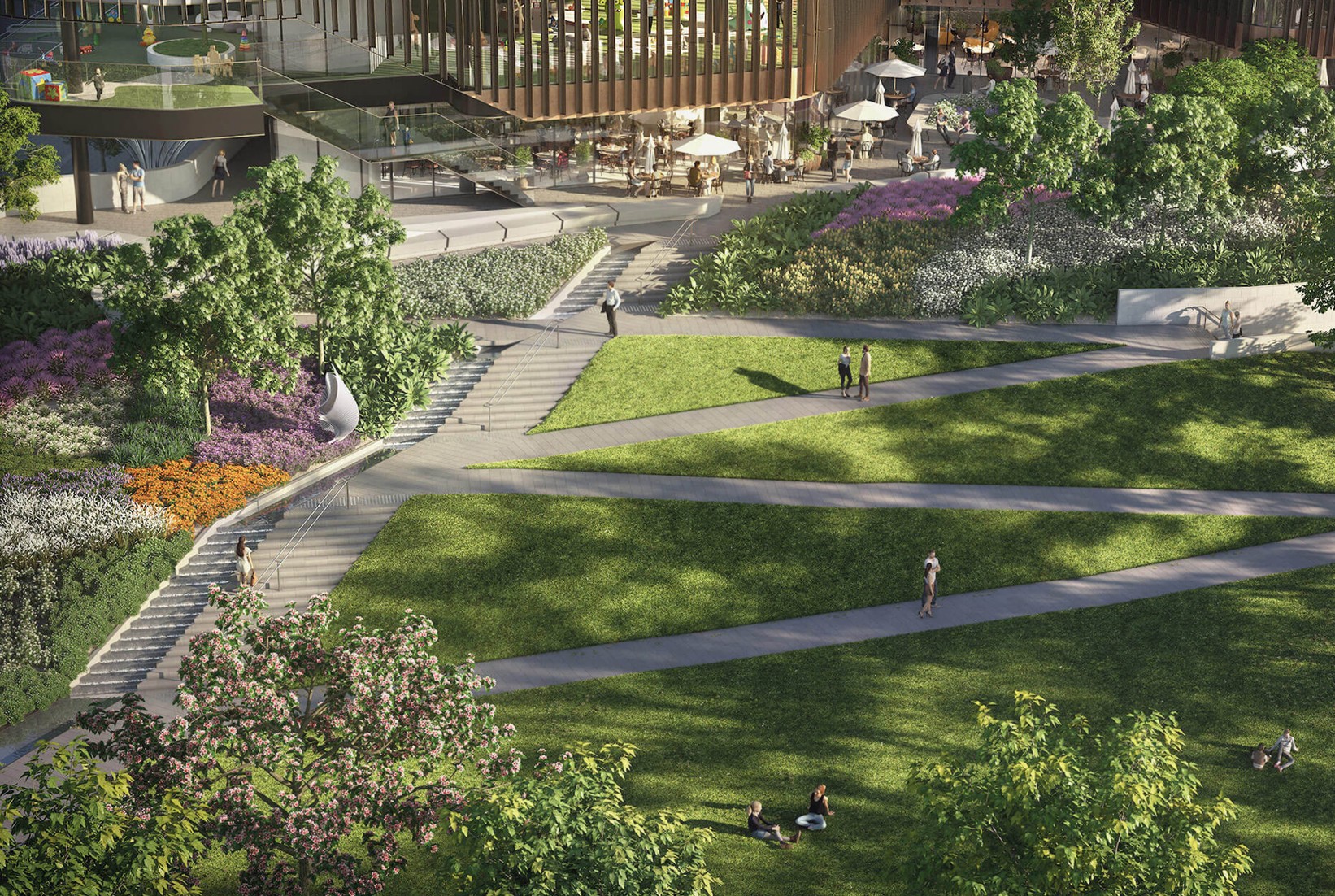
Flexible & Efficient Workspaces
A place where people work to make a life, not just a living.
-
MULTI-LEVEL GARDEN ATRIUM
Flooding the interiors with natural light and green, natural aspects, the multi-level garden atrium brings a calming respite. A place to gather socially, conduct meetings, or retreat for a moment of solitude, the atrium creates space to exhale and recharge, enabling greater productivity through balance.
-
INTERCONNECTED STAIRS
Most floorplate designs feature interconnecting stairs between floors allowing the workplace to flourish as a community. Not simply an elegant design feature, the stairs create opportunities to collaborate and improve staff communication. They also provide a wellness aspect by keeping people moving.
-
FLEXIBLE WORK HUBS
The building features an innovative side-core design, which serves to eliminate the disruption to a floor by positioning the elevator shaft away from the centre. This enables greater flexibility and openness in the design of each office, allowing for increased connectivity, community, and future-proofing.
-
CAFE & BREAKOUT AREAS
Providing moments of respite and relaxation, an internal cafe and breakout areas are a place for meetings and social catch-ups throughout the workday. An extension of the office space, they provide an opportunity to step away from desks and connect in a less formal setting.
